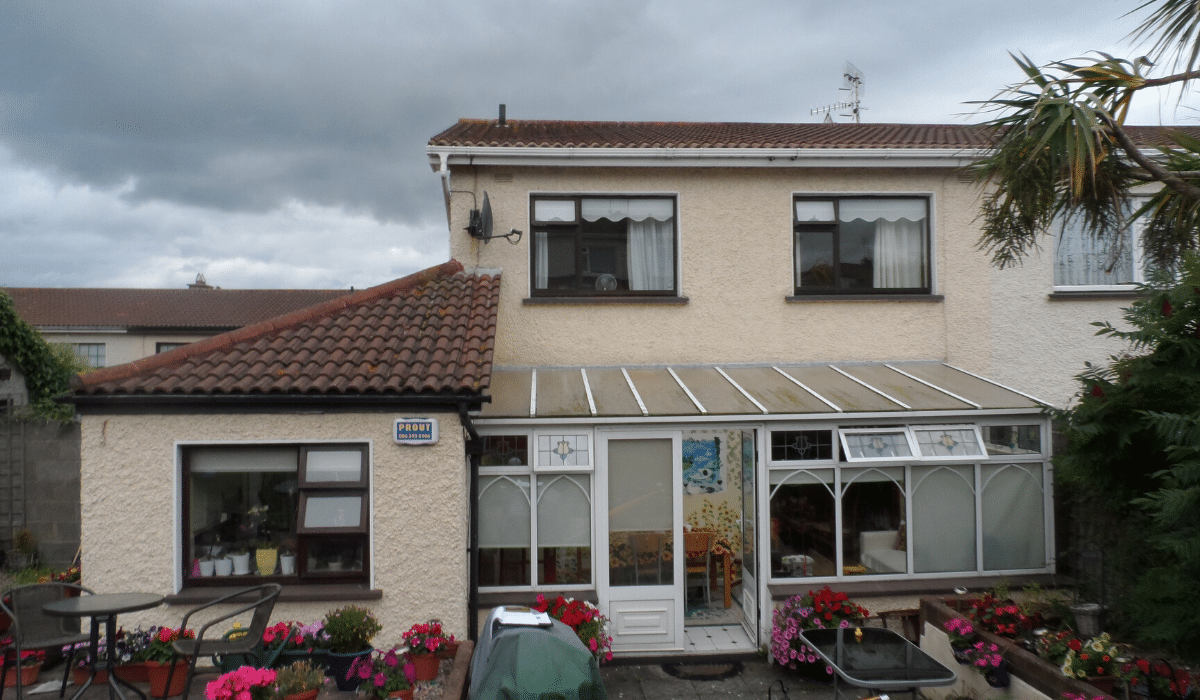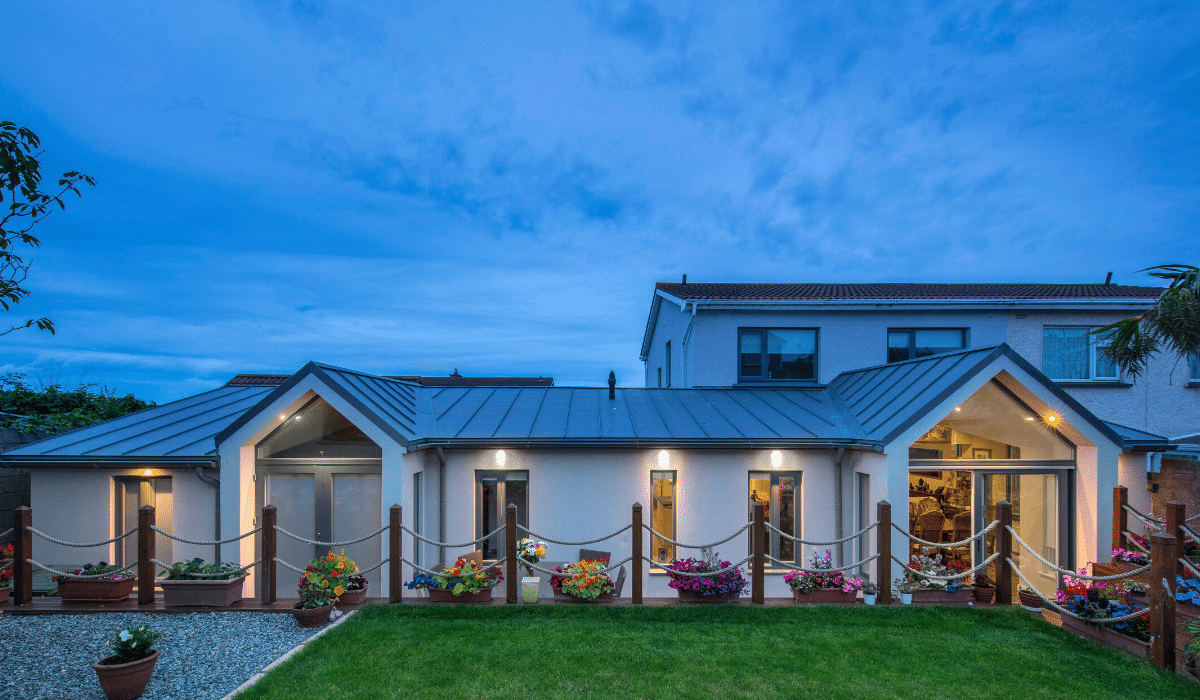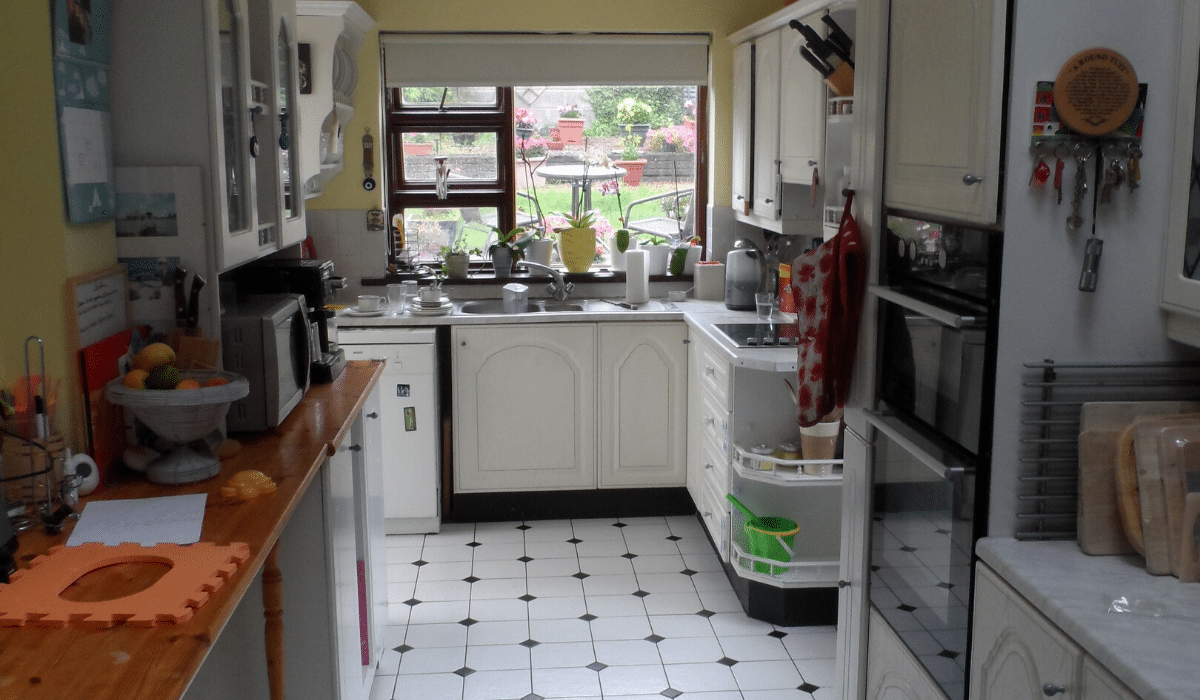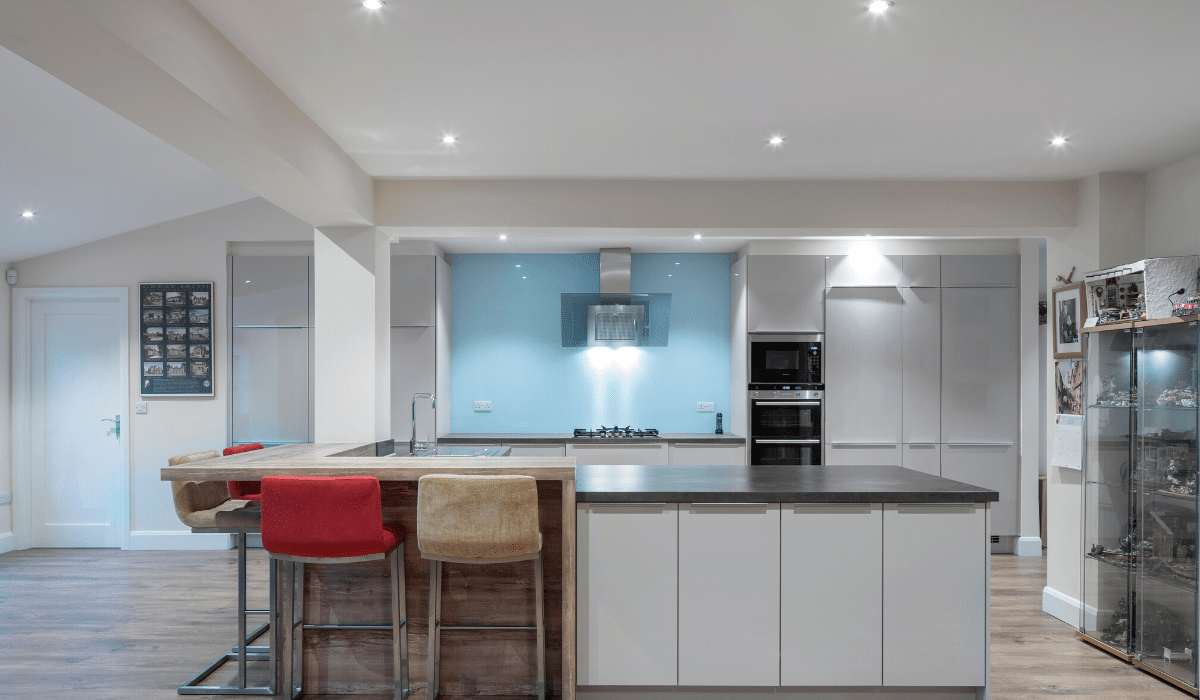
The existing semi-detached house with garage to the side was modest but located with the most wonderful views of the sea. As such our clients decided to undertake a radical transformation of their home to which they were returning.
The work included a large extension to rear to include GF bedroom, bathroom, utility room and open-plan living with new kitchen. Finished in zinc and with two gables the extension has a unique style. The existing garage which was in porro condition was demolished and a new lounge was built with a large area of glass to capture those sea views. The remainder of the ground floor was renovated to complete the transformation







The area to the side of the house provided scope for a large extension which in itself provided a challenge to design. The resolution is the two glazed gable bay details that break the expanse of the mono pitch roof.
The captivating view of the sea persuaded the owners to renovate and extend rather than move. The gable window with its elegant blind details allow this view to be enjoyed right through the house.

NAVIGATE
JOIN OUR MAILING LIST
Once a month only we send out an email with news, developments and offerings for Architecture, House Extensions and Garden Rooms.

Once a month only we send out an email with news, developments and offerings for Architecture, House Extensions and Garden Rooms.