Shomera 12
3.0m x 3.6m
From €27,450
Shomera will be closed from July 20th to August 6th. Fill out our contact form and we’ll respond when we return.
SHOMERA – IRELAND'S ORIGINAL GARDEN ROOM CREATOR
Shomera is Ireland’s premier provider of Garden Rooms for home offices, yoga studios, home gyms, guest rooms, and more. Our range extends your living space for use 365 days a year.
In the time since we introduced them to the market in Ireland 26 years ago, we’ve now introduced the Shomera Contemporary and a Shomera Classic Range, as well as the option for a bespoke Shomera build designed around your needs. Our team of experts will handle all aspects of your project – including site survey, design, planning, build, and installation.
A Shomera adds valuable living space to your home by transforming unused outdoor space. Garden Rooms are a popular choice for those looking to add more functionality to their homes, often built without the need for planning permission. Shomeras can be used year-round, providing a cosy and comfortable space regardless of Ireland’s weather.




When choosing the right Shomera Garden Room for you, there are some key factors to consider: its intended use, the size, placement of doors and windows, and aesthetics. Whether for a work-from-home (WFH) set-up, a hobby room, a gym, or extra living space, the purpose will help determine which style and size of Shomera is best for you. We’ve been engineering and designing them for over a quarter of a century and have learned a lot in that time – we’ll guide you in making all of these decisions.
We offer Shomeras in a choice of exterior finishes: We are delighted to offer a beautiful and rich composite cladding to our range of external finishes, which is sustainable, durable to the elements and requires minimal maintenance to keep it looking its best. The interiors come fully finished and ready for paint, including high-quality primed wood finishes: oak grain laminate wood flooring, skirting boards, architraves and doors. We invite you to explore our Shomera Classic and Shomera Contemporary Garden Room ranges and see exactly what you can expect from each model.
The Shomera Classic range has been perfected over 26 years of meticulous refinement. With a spacious interior, our timber frame structures are built to last a lifetime. These impressive structures offer a light-filled garden retreat where you can work, create a wellness hub (gym, yoga, meditation, etc.), pursue hobbies or add additional living space. Starting at 12m² and running to a spacious 25m², the Shomera Classic Range is perfect for gardens of various sizes. Should you require a larger unit, over 25m², we’ll take care of your planning application to facilitate this

Shomera 12
3.0m x 3.6m
From €27,450

Shomera 21
3.6m x 5.4m
From €36,950

Shomera 25
3.6m x 6.6m
From €42,450
Our latest offering is the Shomera Contemporary Range, focusing on a minimalist approach when it comes to shape and form. On the exterior, sleek overhangs supported by hidden structural elements exemplify invisible craftsmanship and fit perfectly into your garden. Inside, generous space unfolds while retaining a minimal footprint in your garden. The Shomera Contemporary comes with upgraded timber alu-clad windows and doors from Rationel. Light pours through expanses of double-glazed glass, ensuring your space is well-lit while enjoying the additional living space.

Shomera 14
3.0m x 4.2m
From €34,950

Shomera 18
3.6m x 4.8m
From €39,450

Shomera 23
3.6m x 6.0m
From €44,450
SHOMERA BESPOKE
Looking for a Garden Room that is a little more unique? Work with us to create your own Shomera – a unique piece of garden architecture. With over 26 years of perfecting Garden Room design and build, Shomera’s attention to detail ensures we are best placed to create genuinely personalised spaces. Our in-house team, comprising architects, engineers, project managers, quantity surveyors and master builders, makes even the most ambitious visions a reality.
Whether you seek to reflect the architectural look and feel of your home, incorporate unconventional shapes and roof lines, or showcase rare materials, we can create and build a signature, one-of-a-kind Shomera.
With Shomera, you imagine it, and together, we build it.




We are delighted to have added a beautiful and rich composite cladding to our range of Garden Room finishes. Available in a rich brown (teak) and deep grey. The composite cladding serves several purposes: it provides a natural aesthetic that blends well with outdoor environments and offers protection from the elements. Most importantly, this cladding requires less maintenance to keep your Garden Room looking its best year in and year out and is very sustainable. Its composition is 90% recycled material (60% wood and 30% plastic), and our customers love it.

The Contemporary range allows you to explore your preference for colour. You can shoes from grey or teak composite in the recessed area or a naturally treated cedar wood and two colours of windows and doors. The external window colours available are signal black and stone grey. Internally, there is a choice of white/off-white. This flexibility in colour selection ensures that each Shomera is customised to reflect your individual taste, seamlessly integrating with your outdoor space.

Depending on where you plan to put your Shomera Garden Room or how you want it to look in your garden, you can have a left or right orientation to ensure it nestles in nicely. It’s also key to consider where it sits for catching the sunshine. For instance, orienting your Garden Room to face south will allow it to receive sunshine throughout the majority of the day.

Our Shomera Garden Rooms come with high-quality laminate flooring with commercial-grade wear resistance. This flooring is available in three subtle colours, including grey, light, and dark – each with an authentic wood grain based on oakwood. Laminate flooring is known for being easy to clean and maintain and resistant to stains and spills, which is especially important in a space that may transition between indoor and outdoor activities. Its durability ensures that the floor lasts for many years.

CHOOSING THE RIGHT GARDEN ROOM
From being the first to market and evolving the design almost a quarter of a century, we understand how vital the smallest details are in a Shomera Garden Room’s overall design and look.
A great Shomera must serve as a seamless extension of your home, offering a blend of the comfort of the indoors with the beauty of the outdoors. Such a space not only adds value to a property but also enhances how you interact with your home. Essential ingredients for outstanding Shomera living spaces include expert design considerations, quality materials, and an experienced team to bring it to life. We have been designing Shomera Garden Rooms for nearly a quarter of a century and have learned a lot in that time.
Before all else, your Garden Room must cater to its intended use – a Shomera, which will be used as a workspace, will differ from that used for an at-home gym. For instance, a home office may require orientation for ample natural light during the morning time and space for office furniture. In contrast, a home gym might need reinforced flooring and ample space for equipment. We recommend that you first define the use of your Shomera, which will directly influence its design, size, and features that will make it both functional and enjoyable.
Material choices also play a critical role in the success of a Shomera Garden Project. By selecting durable, sustainable, and aesthetically pleasing materials, a Shomera Garden Room can stand as a testament to our quality and craftsmanship, further establishing itself as a quintessential home component.

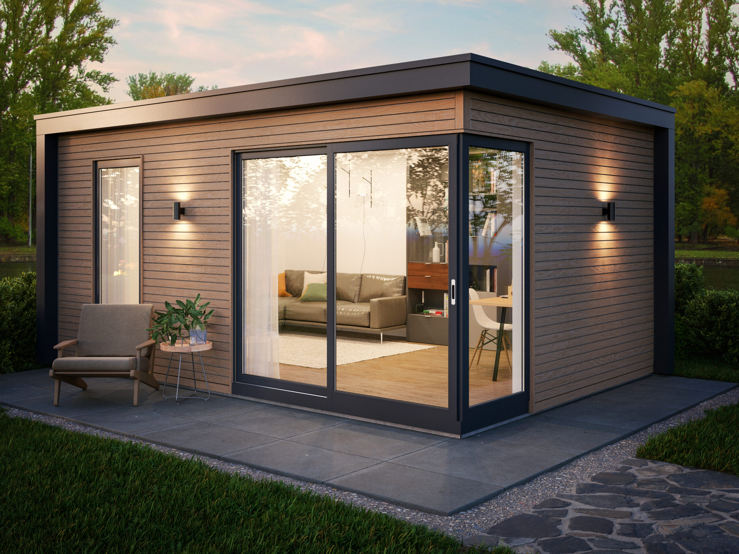
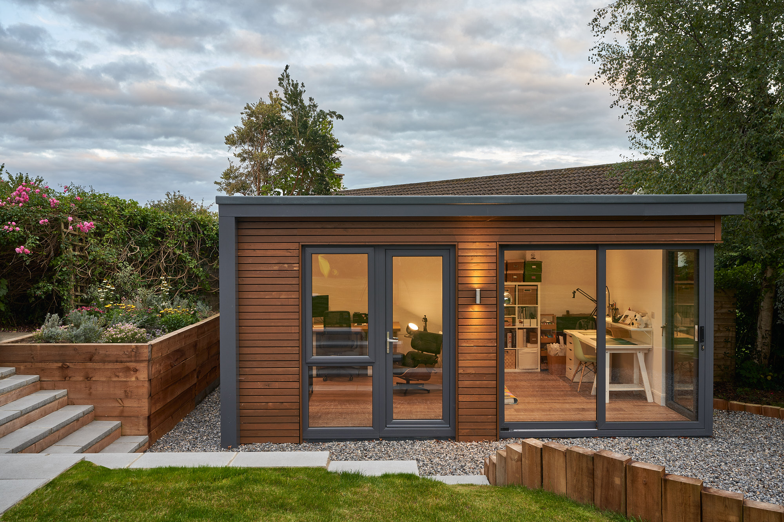
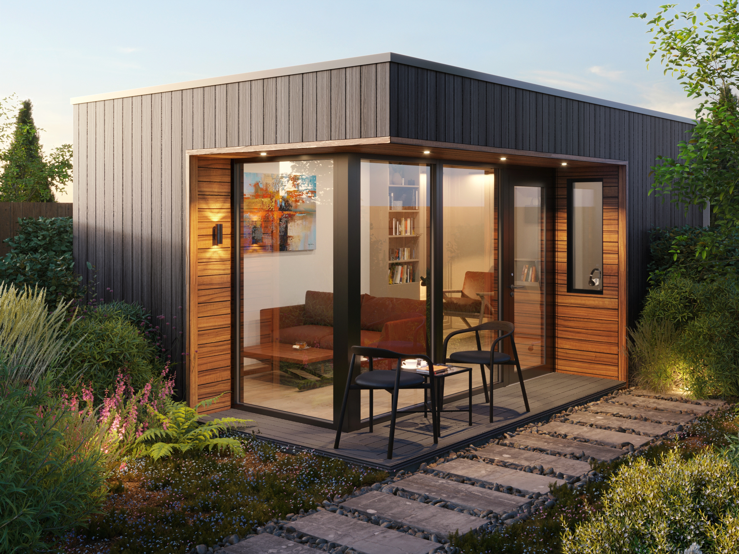
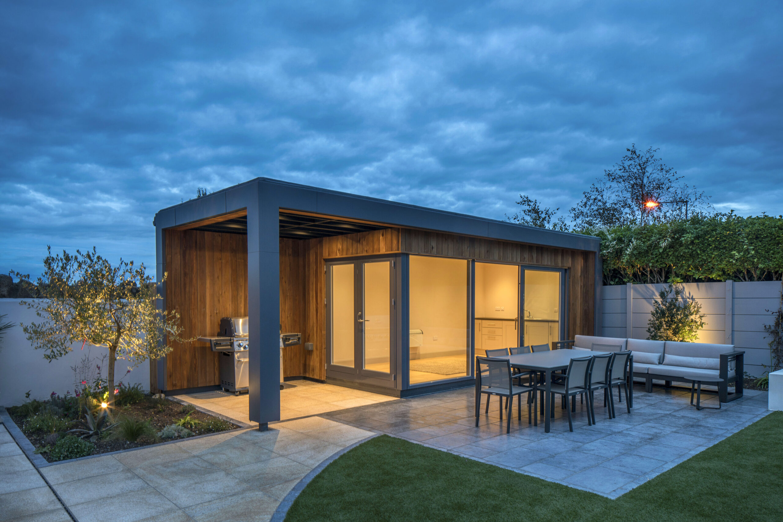
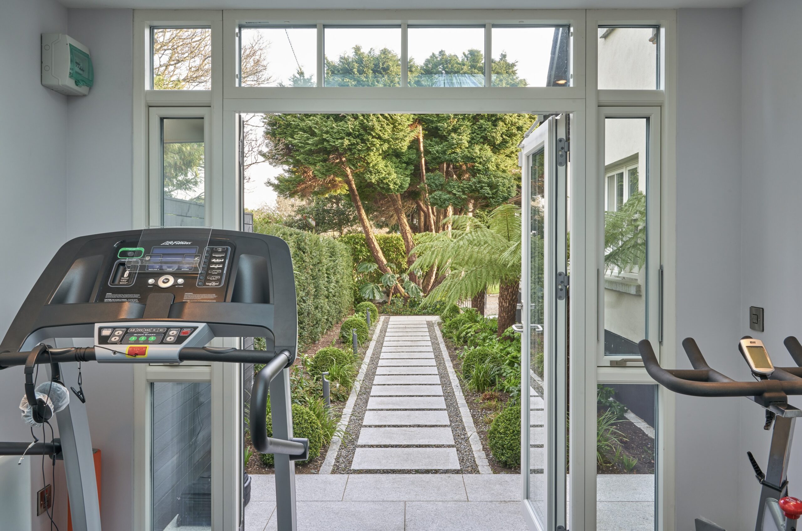
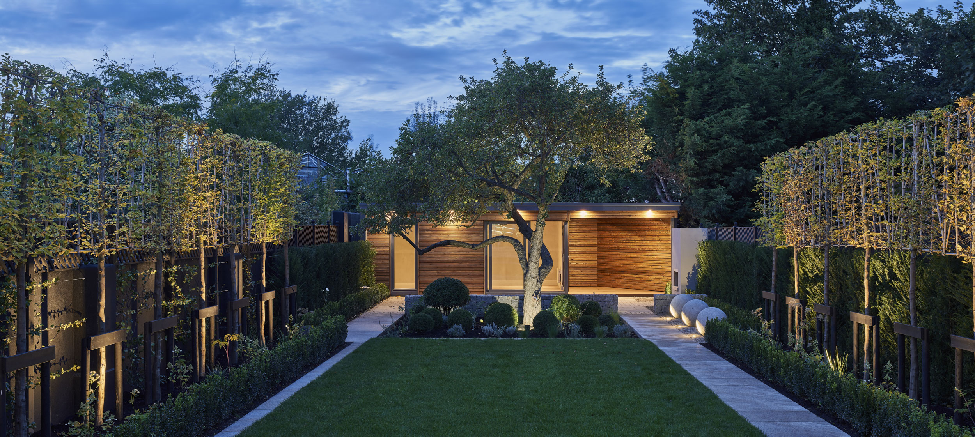
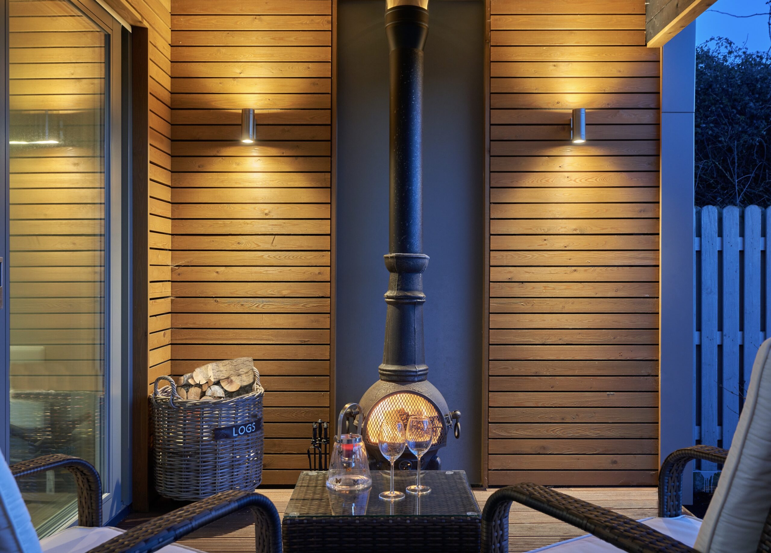
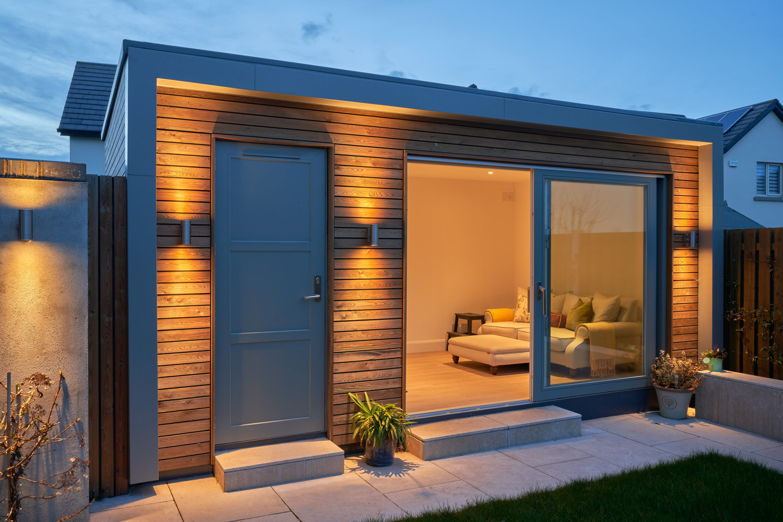
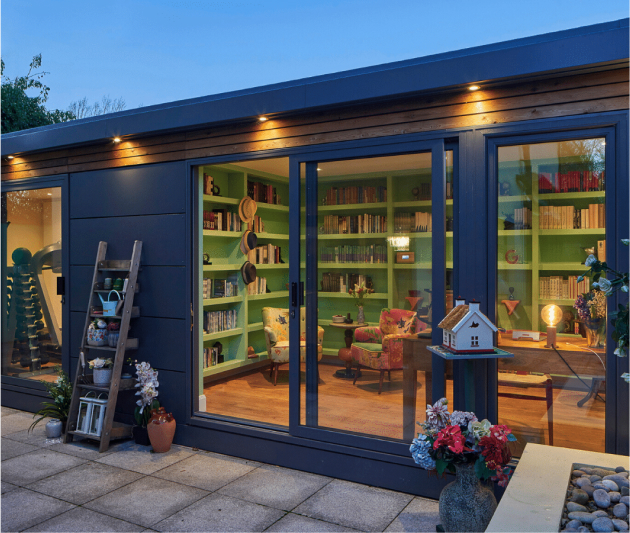
Architect

Once a month only we send out an email with news, developments and offerings for Architecture, House Extensions and Garden Rooms.