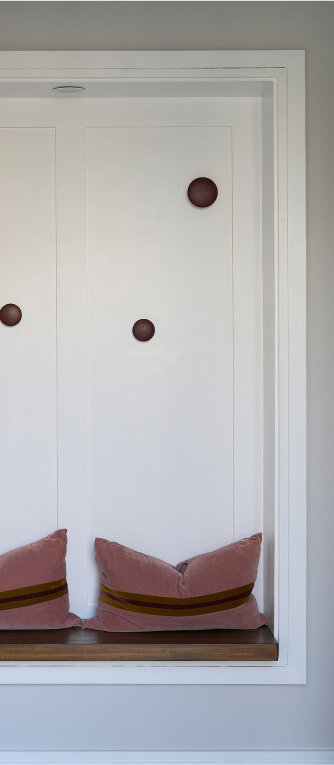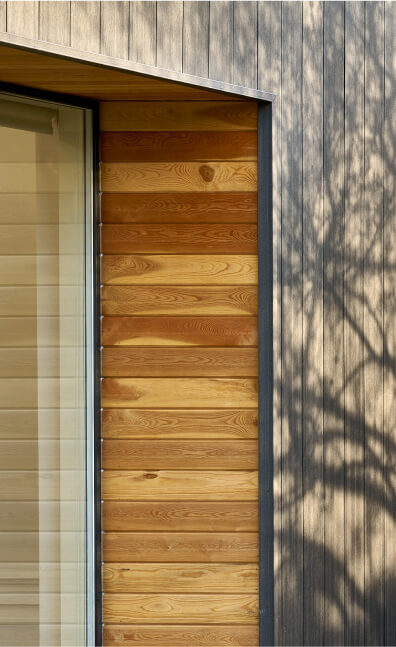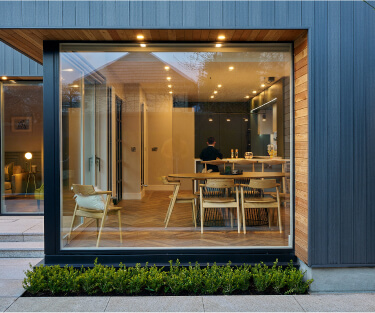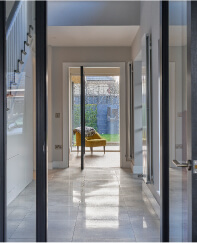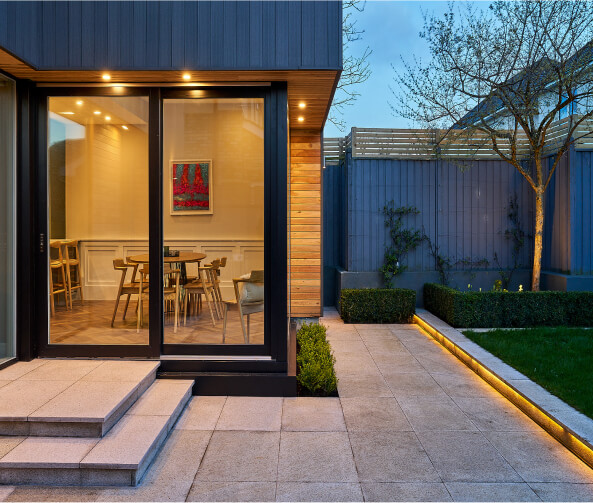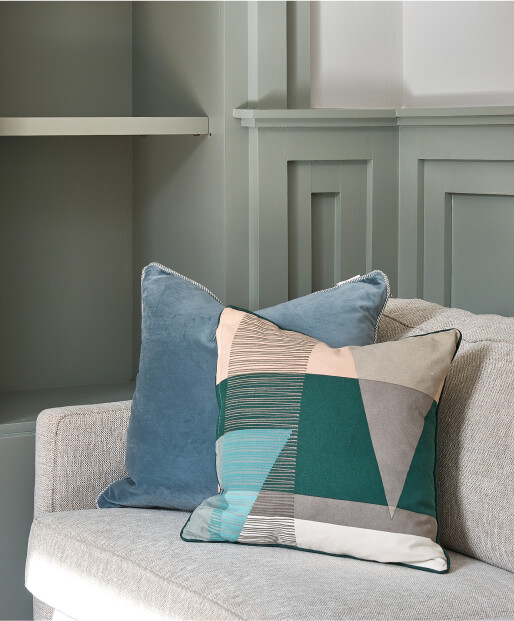Though we love our home and are well embedded into our area, the current layout of the house isn’t working for our family. Having spoken at length with Shomera’s architect, Nicola, about the design we were looking forward with anticipation to the design proposal. Even though we had high expectations, we were blown away by the proposal! The photo-realistic rendering of our home with the new extension has allowed us to see what our home will become. We are very much looking forward to the transformation soon becoming a reality.
Shomera will be closed from July 20th to August 6th. Fill out our contact form and we’ll respond when we return.




