
Since we have been asked on numerous occasions, “Do you do 2-storey house extensions?” we thought we’d better do a short case study to show a sample of some of the 2-storey projects we have completed.
The first thing to know is that if you are planning a 2-storey extension, the proposed project will almost always require planning permission from your local authority. Most of our house extensions are single storey and the main reason has to do with being exempted from planning permission. It has nothing to do with any technical constraints.
As you will see from the sample photographs, some of the extensions are complimentary in style to the house and others are in a different style. The interesting thing about 2-storey extensions is that a complimentary style can work equally as well, whereas in single-storey extensions due to constraints and proportions a more contemporary style often suits better.
Hopefully, the before and after are helpful to see what’s possible.
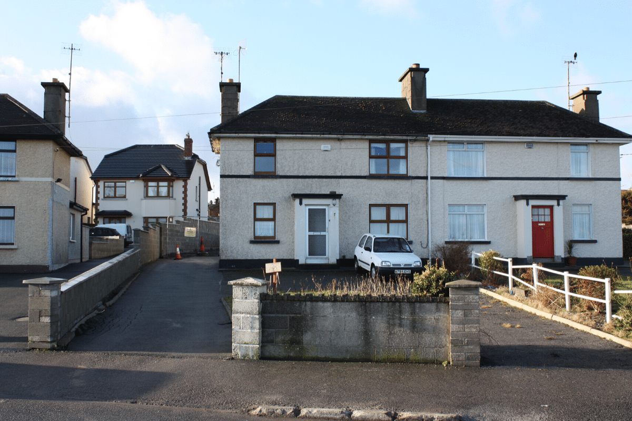
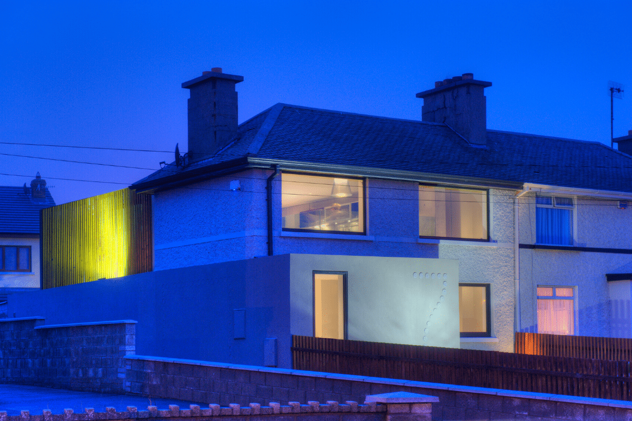
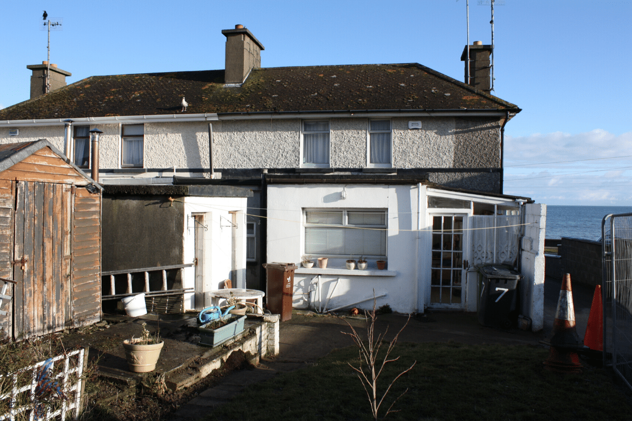
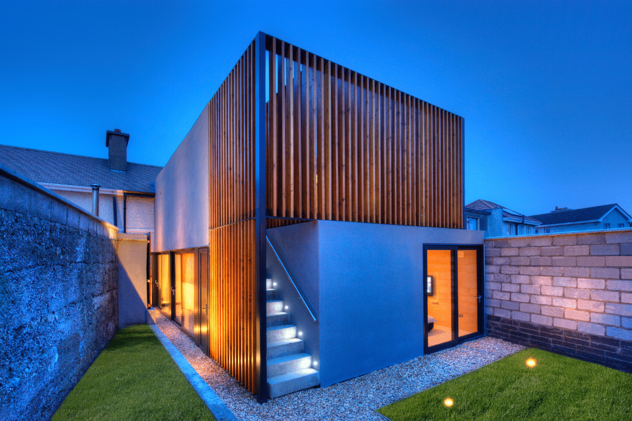
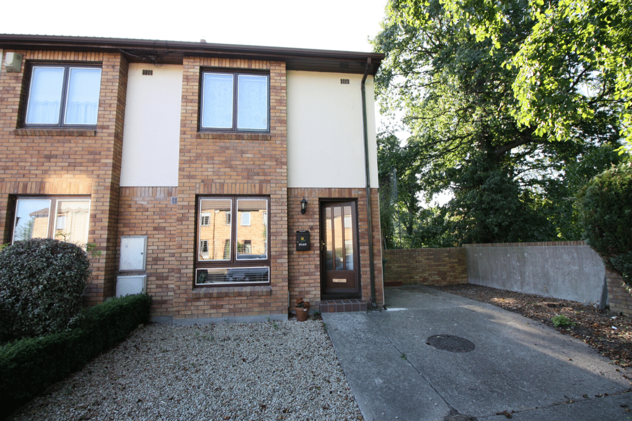
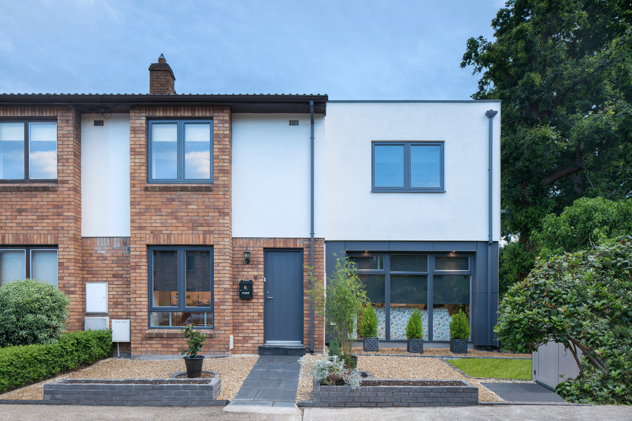
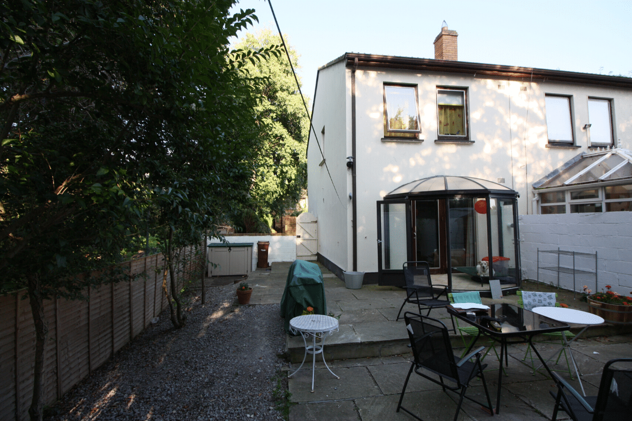
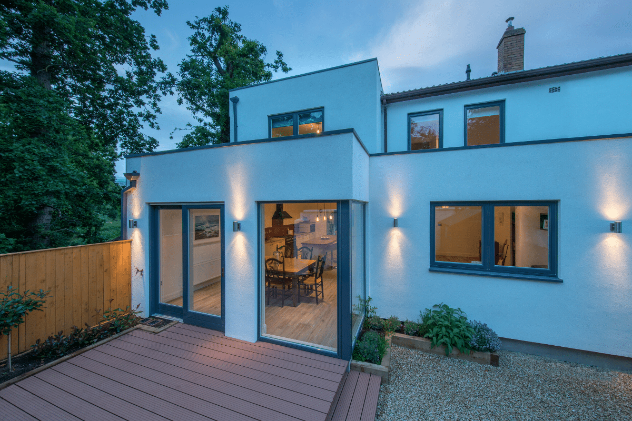
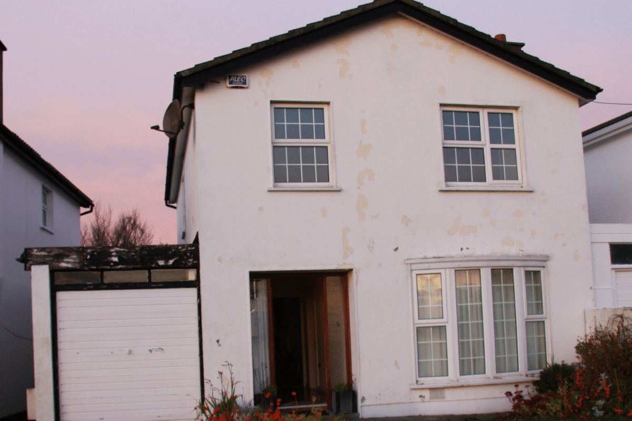
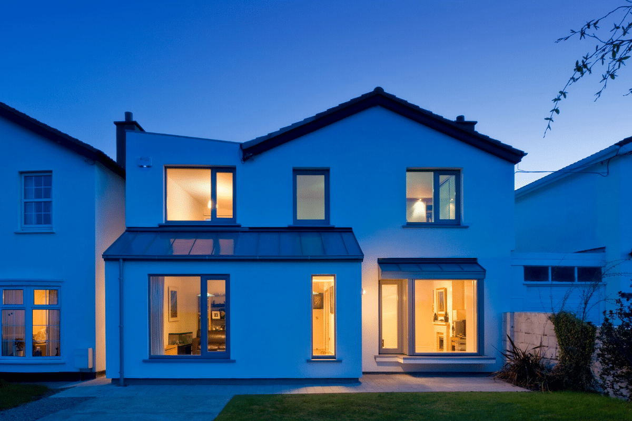

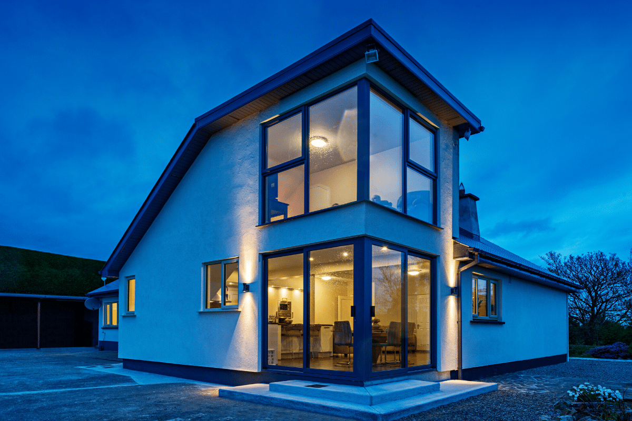
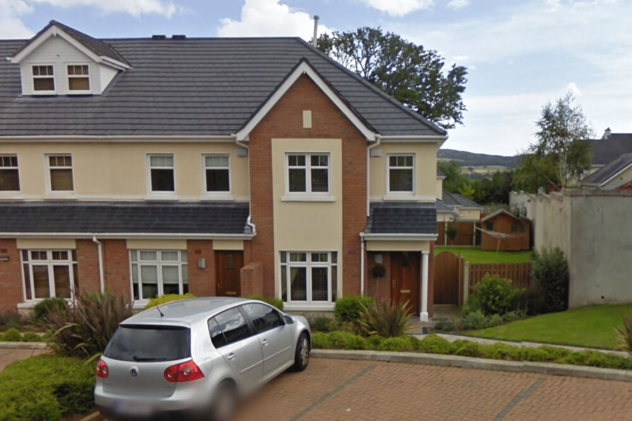
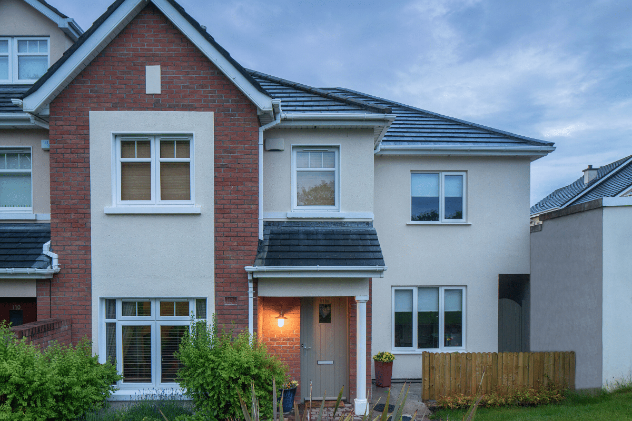


NAVIGATE
JOIN OUR MAILING LIST
Once a month only we send out an email with news, developments and offerings for Architecture, House Extensions and Garden Rooms.

Once a month only we send out an email with news, developments and offerings for Architecture, House Extensions and Garden Rooms.