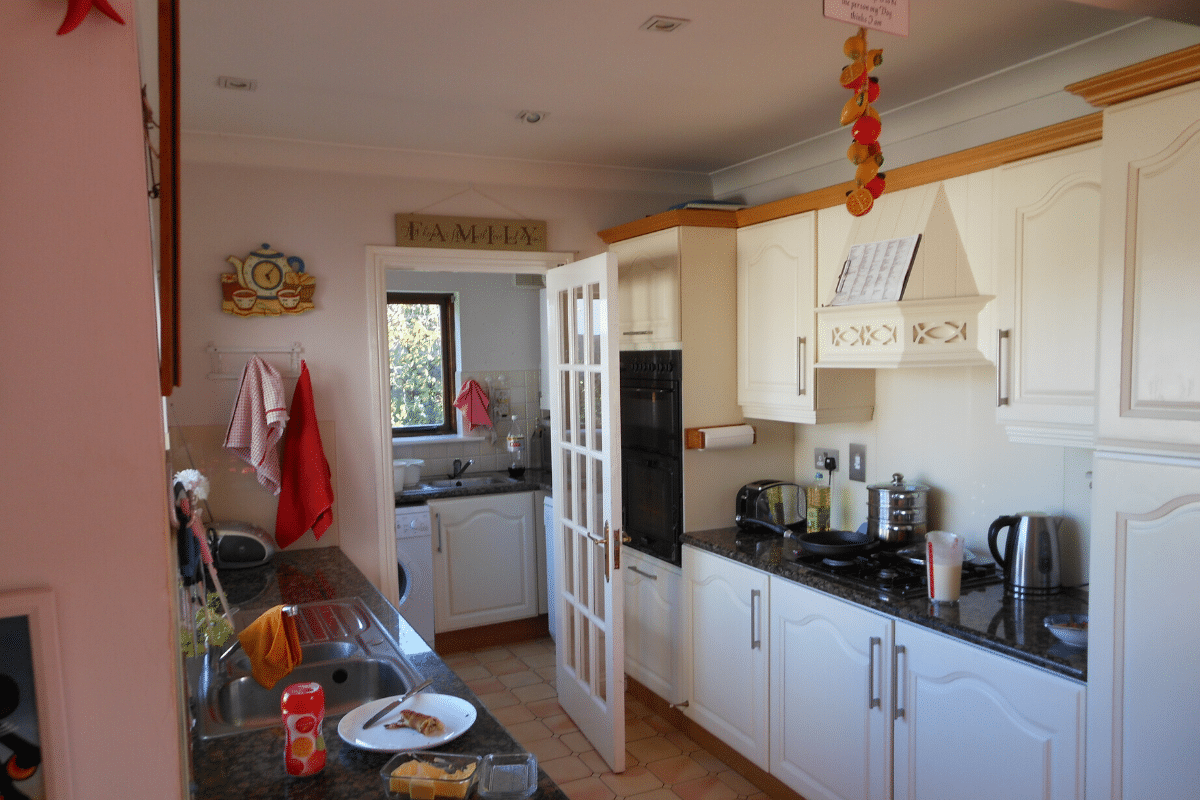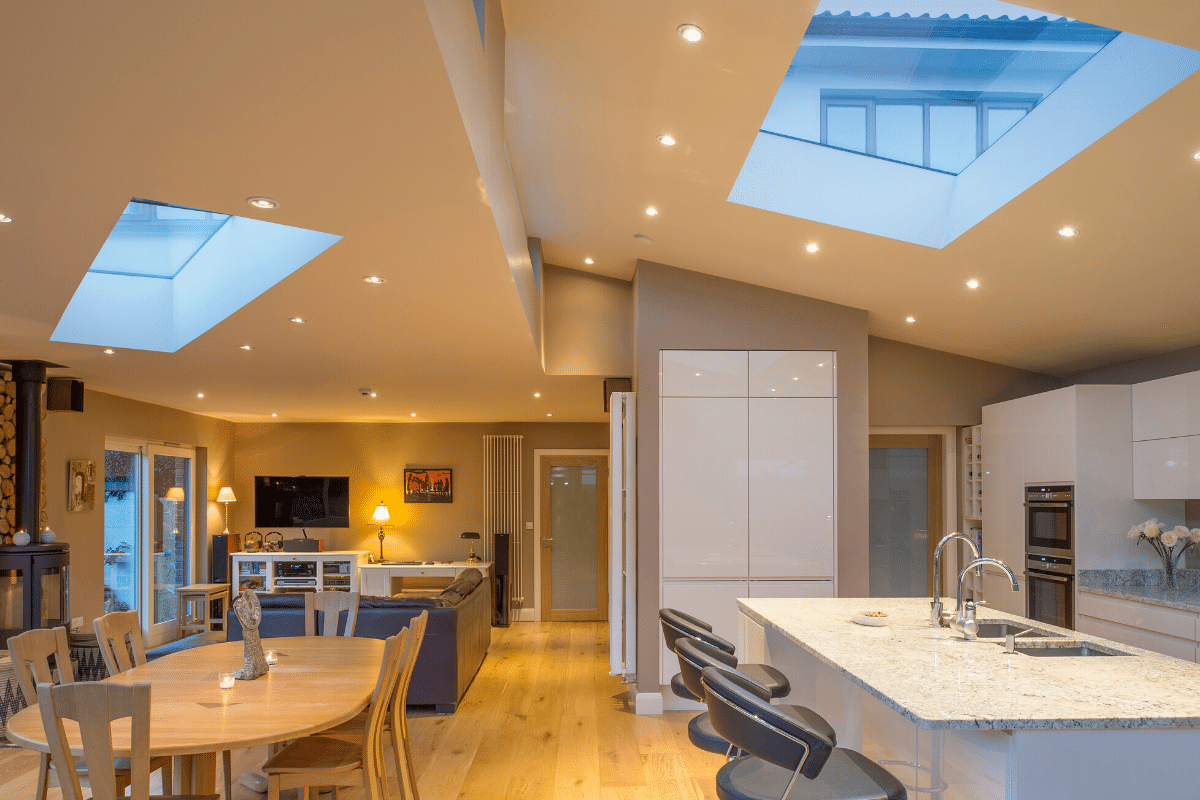



The 45-degree rear elevation means the owners have optimised the enjoyment of the southerly aspect of there end of street home. The clerestory windows above the roof line catch sun until very later in the summer evenings.
The same clerestory windows, rooflights and the vaulted ceiling of the monopitch roof give a great sense of light and space.


Once a month only we send out an email with news, developments and offerings for Architecture, House Extensions and Garden Rooms.