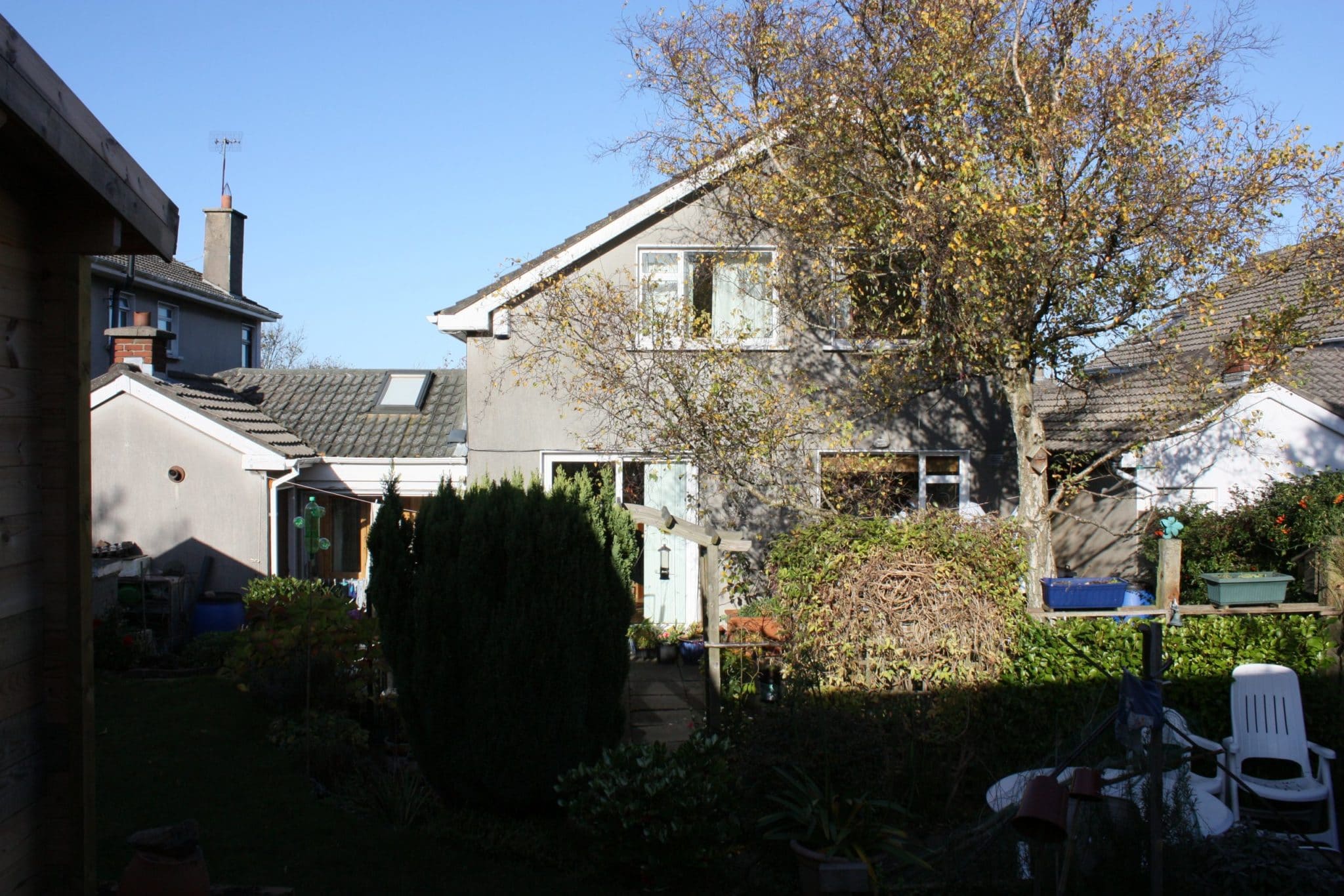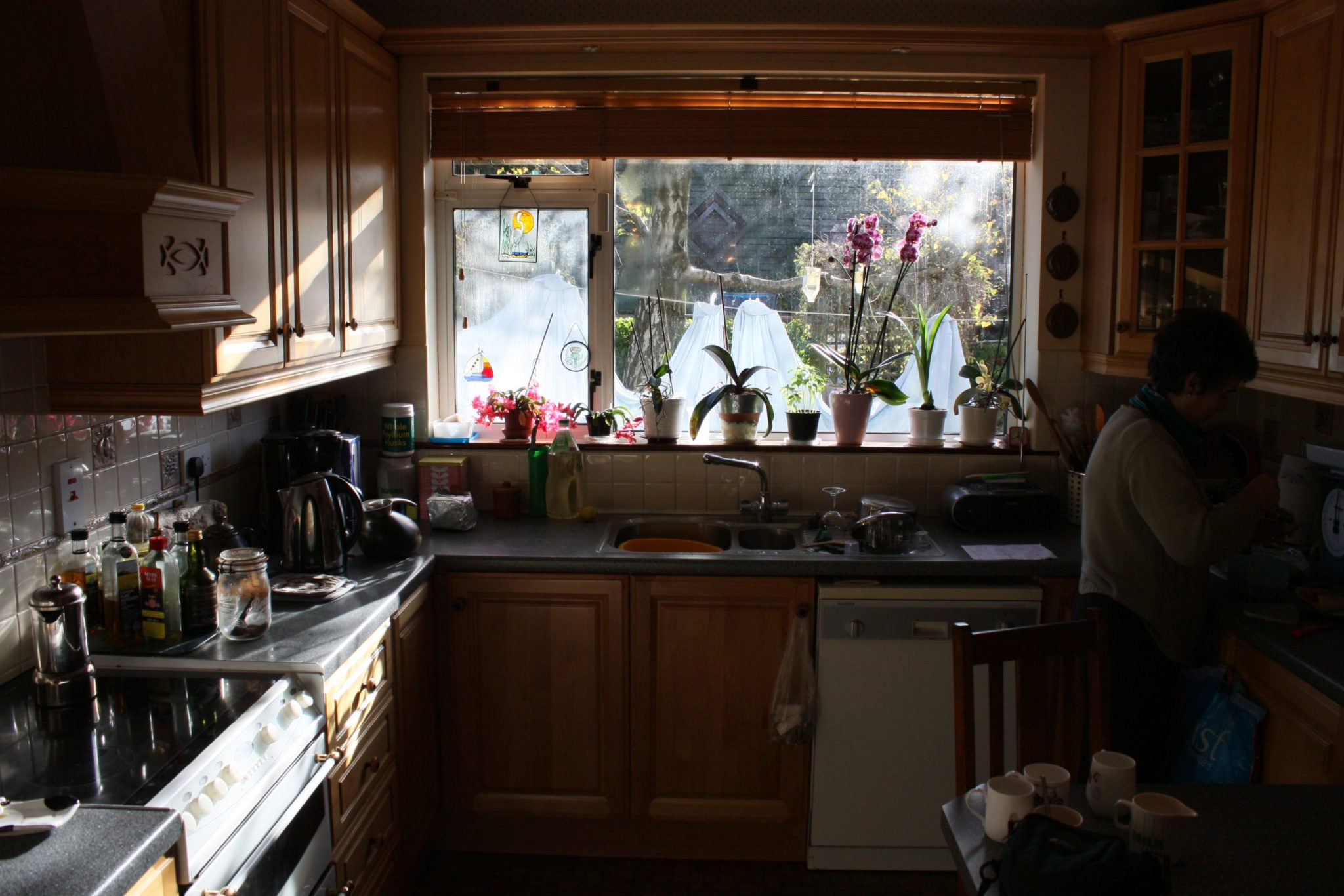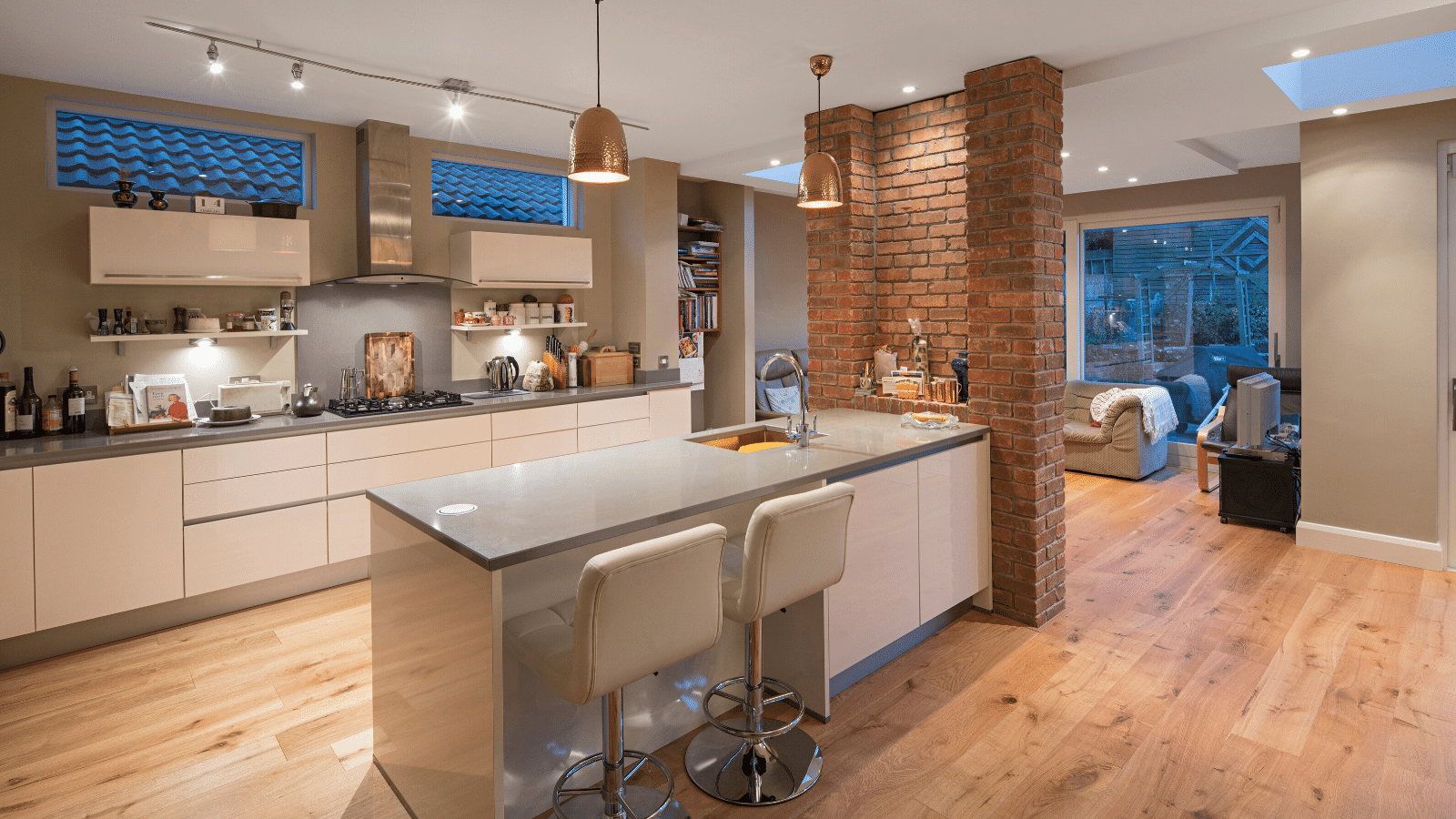Menu
Shomera will be closed from July 20th to August 6th. Fill out our contact form and we’ll respond when we return.
Shomera will be closed from July 20th to August 6th. Fill out our contact form and we’ll respond when we return.

Though a large detached house, like many of its era, the kitchen was disproportionately small and did not get a lot of natural light. The brief was to create a better working kitchen integrated to dining and living areas. This Howth House Extension and Renovation was a pleasure to work on.




The open-plan design required a very large structural opening in the back of the existing house, for which 2 vertical steel columns were required. These were transformed into a design feature by creating a brick end wall detail for the island which also acts as a break between kitchen and seating area.


The extension is finished in a stone cladding with the reveals finished in a plaster detail to highlight the beautiful windows and doors.
NAVIGATE
JOIN OUR MAILING LIST
Occasionally we send out an email with news, developments and offerings for Architecture, House Extensions and Garden Studios.

Once a month only we send out an email with news, developments and offerings for Architecture, House Extensions and Garden Rooms.