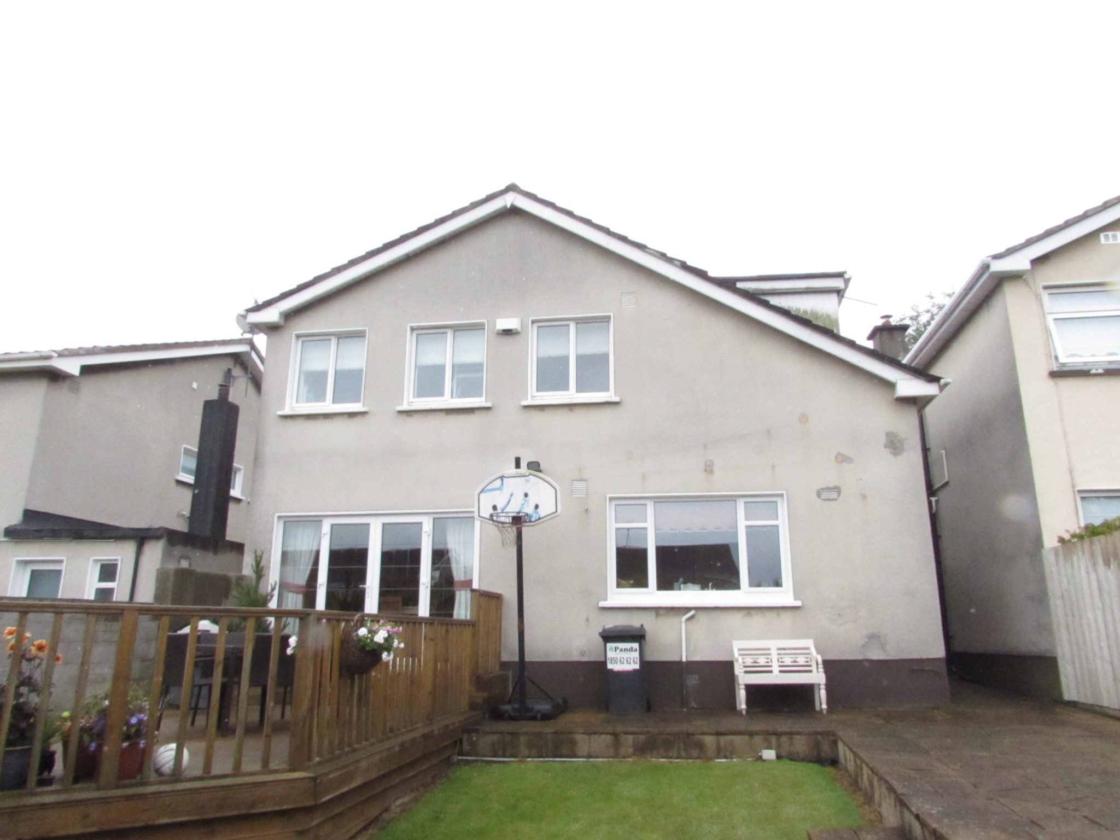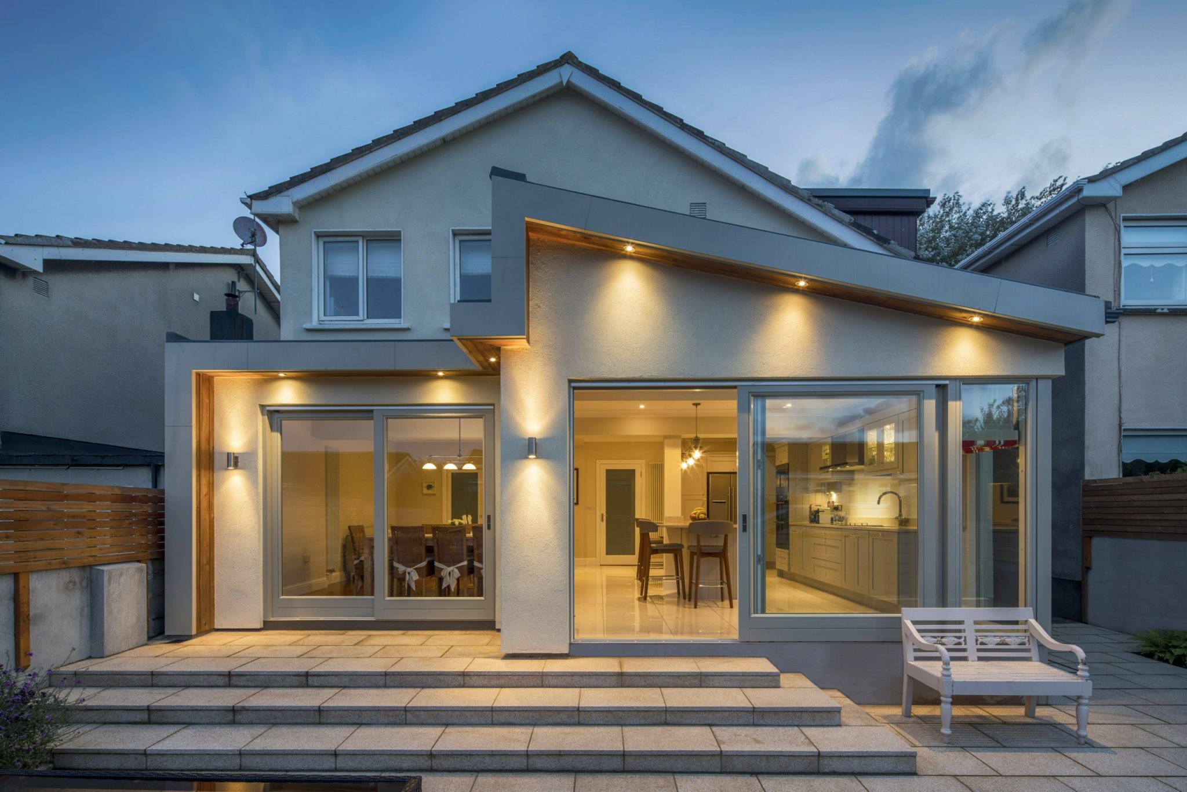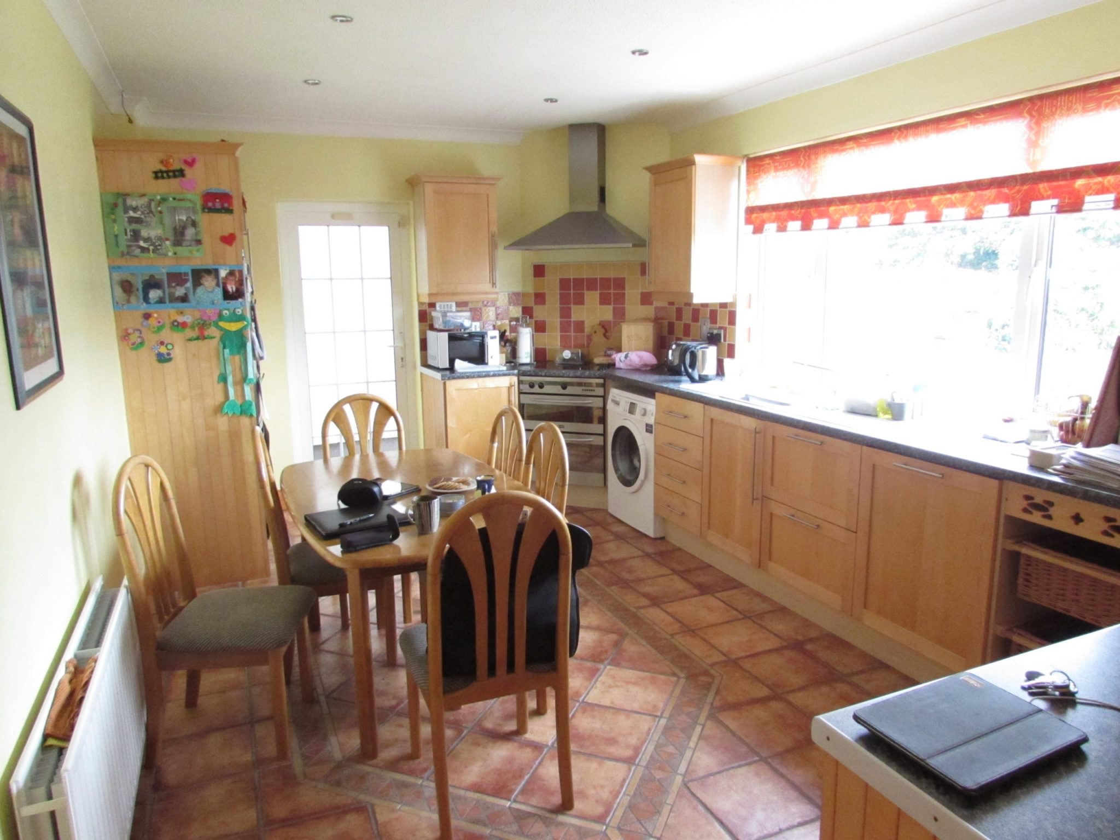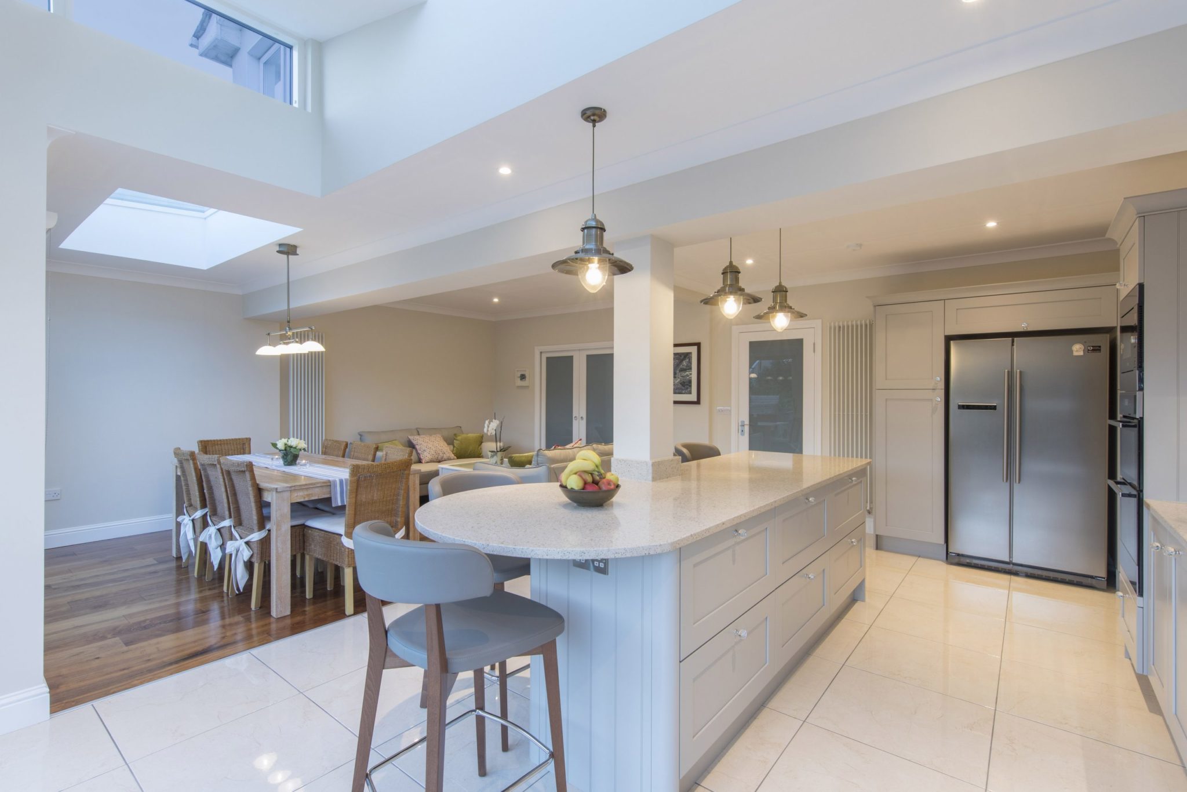
The house, though detached and a good size, no longer accommodated the living requirements of the family especially during larger family and social occasions. Existing kitchen and dining rooms were separate from each other, too small for every day family needs and had become outdated. Clients’ brief was to create a utility room/mud room (young family very active in sports) and large, light-filled open plan kitchen, dining and living area to the rear. In addition a connection to the front living room was desirable for larger, social occasions.




The doors from the large open-plan to the entrance hall and front living have obscured glazing to allow light to move through the house while maintain privacy. The double-pocket doors to the living room mean no space is lost due to the swing of the doors.


The powder grey (green really) aluclad glazing and matching fascia have a warming effect on the rear of the house.
NAVIGATE
JOIN OUR MAILING LIST
Once a month only we send out an email with news, developments and offerings for Architecture, House Extensions and Garden Rooms.

Once a month only we send out an email with news, developments and offerings for Architecture, House Extensions and Garden Rooms.