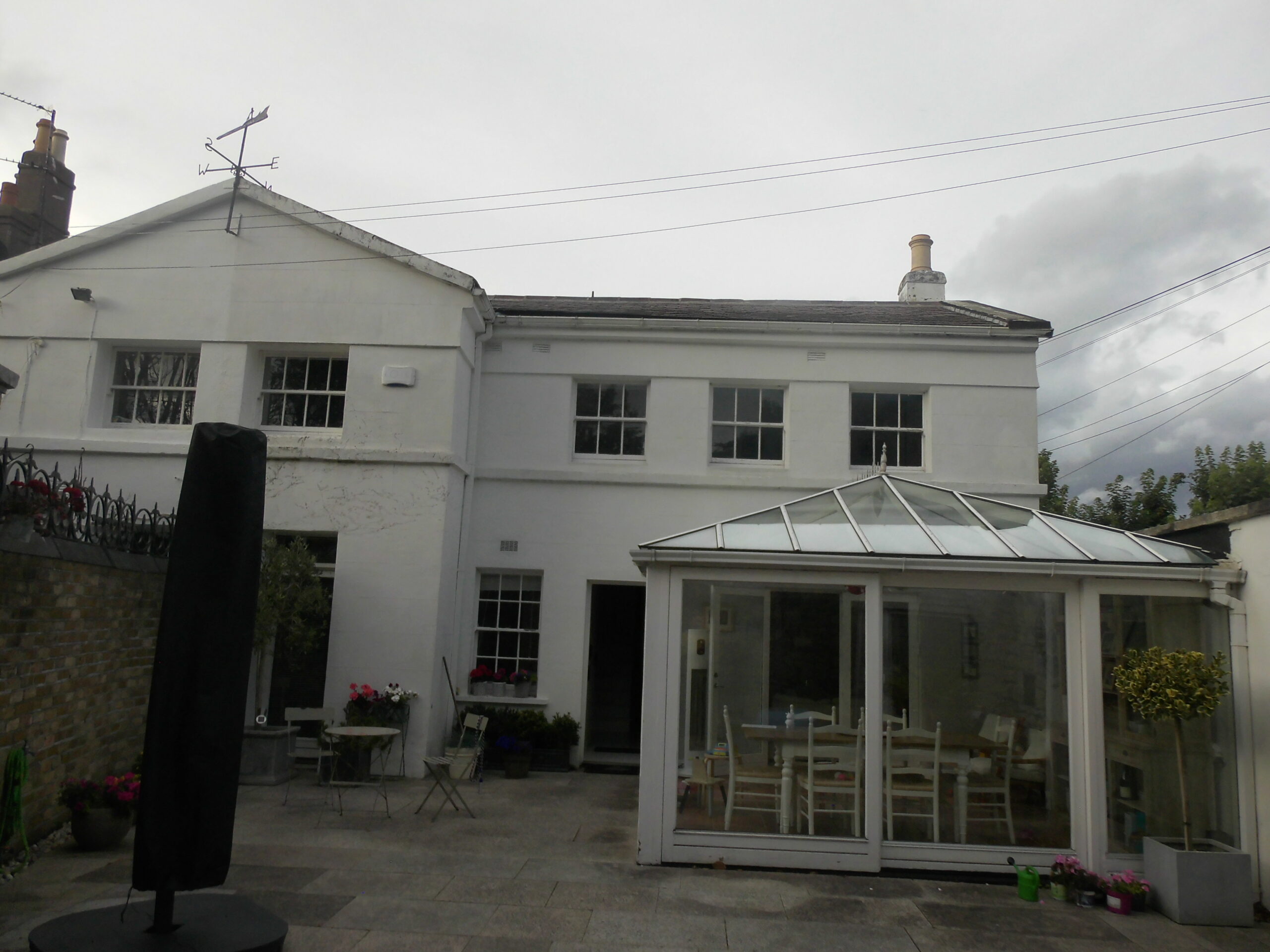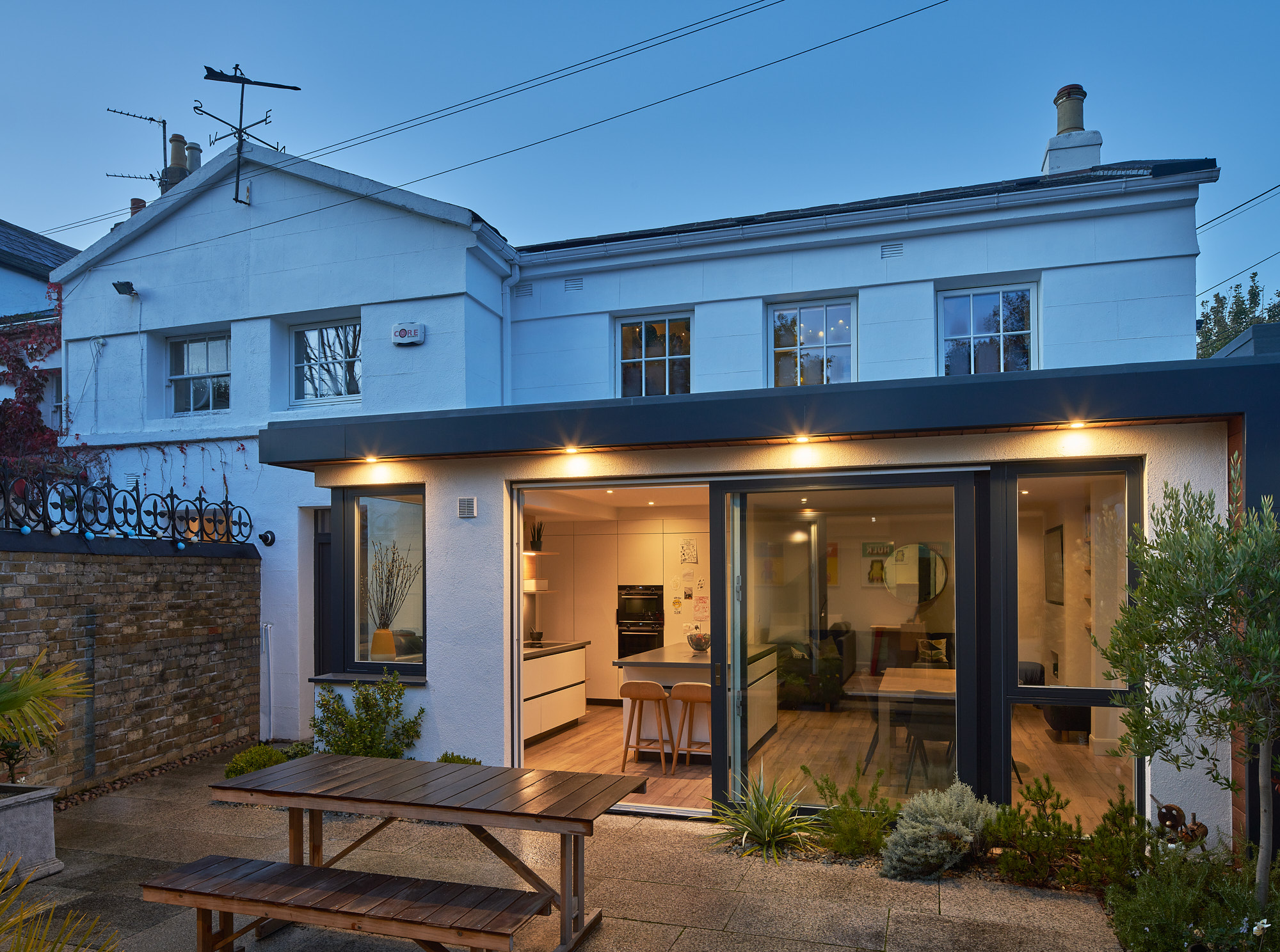



More than hints of the beautiful natural stone and brick details of the garden walls have been integrated into the design of an outdoor living space with a carefully designed Garden Room, customised to highlight the features of this compact garden.
The combination of the house extension and Garden Room have given the family much needed family gathering space as well as break-out space. We love the superhero poster theme in the Garden Room which doubles up as a work space and relaxation area.
Many people don’t realise how much living space you can add to your home within exempted development (i.e. the amount of additional space you can add that doesn’t require planning permission). We can advise you on what is permitted, the conditions associated with it, and how you can avail of this opportunity for your own home.

“We are so happy that we went with Shomera for our house extension and garden studio. Despite not being around for most of the building process, Shomera kept us informed on the progress, sending us photos of the work at the end of each week. Communication was key for us and they were always very responsive. We trusted them 100% and they did not disappoint. They were professional, reliable and the work was of a very high standard. Thank you to the entire team for creating such a wonderful space for our family.”
NAVIGATE
JOIN OUR MAILING LIST
Once a month only we send out an email with news, developments and offerings for Architecture, House Extensions and Garden Rooms.

Once a month only we send out an email with news, developments and offerings for Architecture, House Extensions and Garden Rooms.