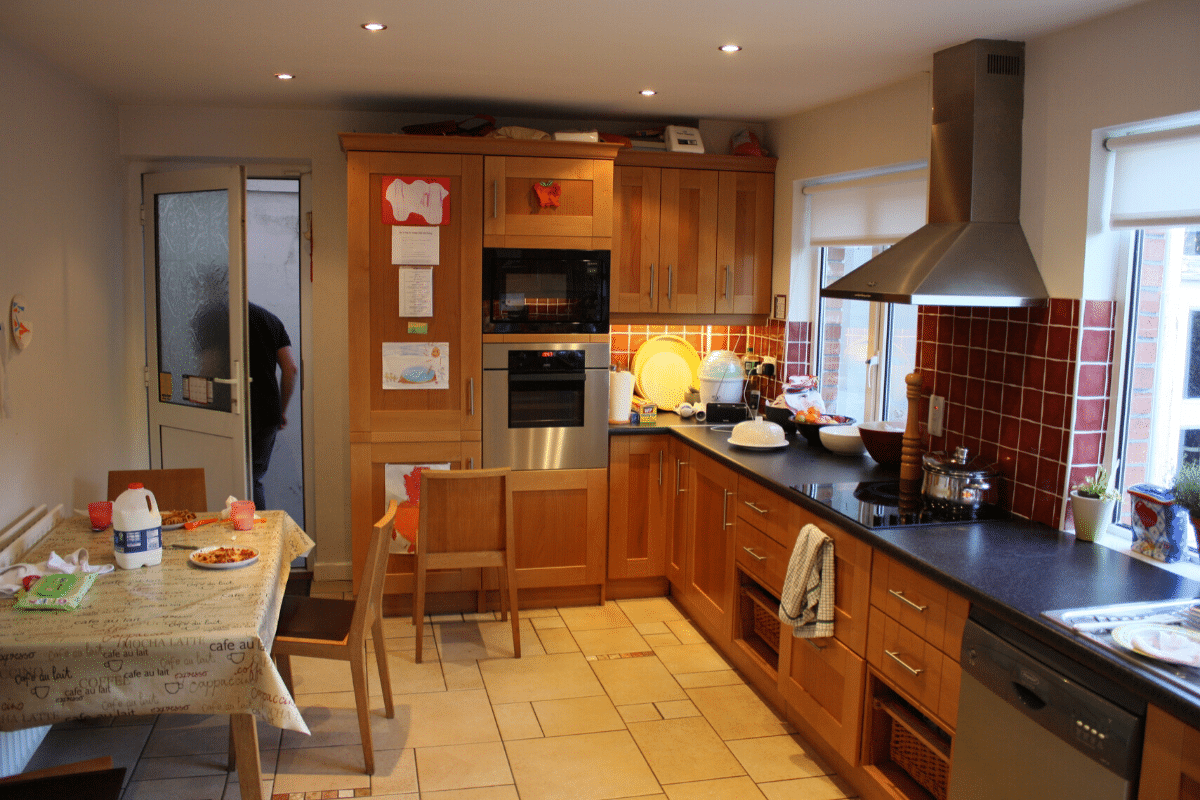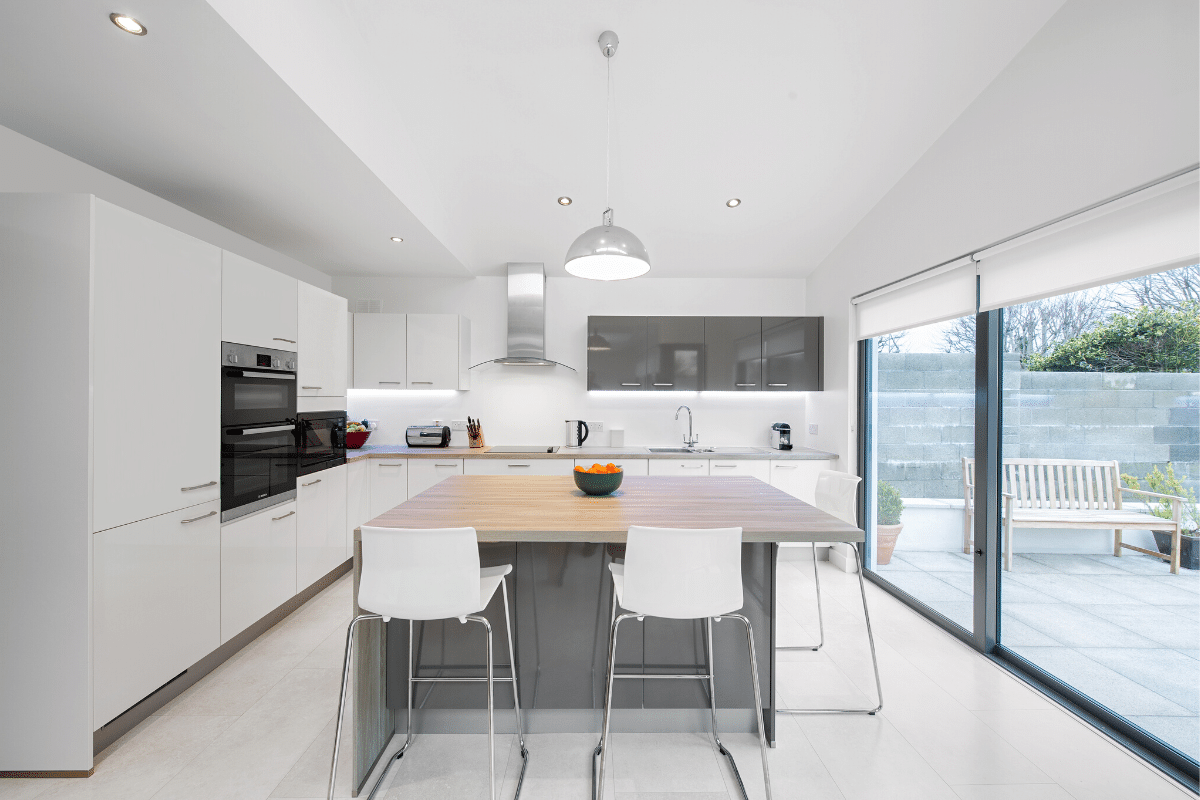
We completed a Ground Floor house extension on a large semi-detached house in Templeogue. Like so many suburban homes, despite the large footprint the living area was sub-divided into kitchen, dining room, sitting room an d the house wasn’t meeting the requirements of a young, growing family. Shomera are proud to have worked on this Templeogue House Extension and Renovation.




With the back garden facing east, the window and clerestory glazing capture south light in this spacious open plan kitchen, dining area.


Good storage is vital and this bag-drop, coat hanging area is located upon entry to the open-plan living area, so the room can be kept free of clutter.
NAVIGATE
JOIN OUR MAILING LIST
Once a month only we send out an email with news, developments and offerings for Architecture, House Extensions and Garden Rooms.

Once a month only we send out an email with news, developments and offerings for Architecture, House Extensions and Garden Rooms.